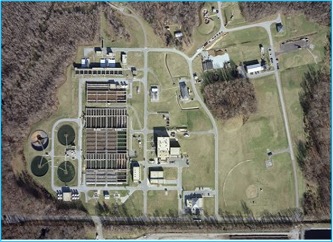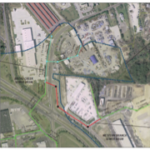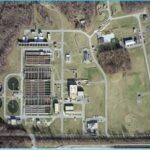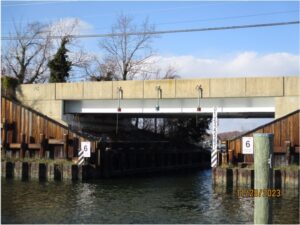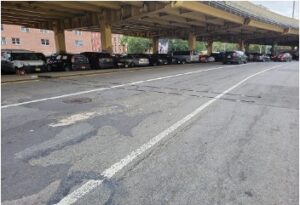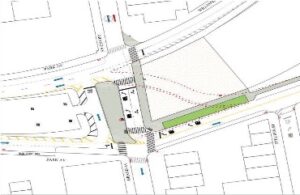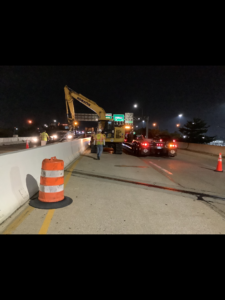BvF was responsible for the development of traffic control plans, acquiring permits, and preparing the project baseline schedule using Primavera P6 software. BvF assisted in the development of specifications and the Engineer’s Estimates. BvF directly coordinated with Prince George’s County’s Department of Permitting, Inspections, and Enforcement (DPIE).
BvF also assisted in developing the 30% design complete submittal package, specifically preparing Rehabilitation Recommendation Spreadsheets / GIS Asset Maps and Traffic Control Plans. BvF reviewed CCTV videos of approximately 5,000 LF of 8” sanitary sewer main, identified conditions and defects, and provided preliminary rehabilitation recommendations.
BvF completed the following Task Orders under this contract:
- Design Services for Broad Creek Sewer Diversion: The main scope of work for this task consisted of the design of approximately 1,280 LF of 8-inch sewer main and 3 manholes along a paved section of Pennsylvania Avenue and Pepco Place. The proposed sewer alignment began with the connection of new sewer pipe into the channel of existing MH 11054151N and ended connecting to existing MH 4062035M.
- Potomac WFP Main Zone 84-Inch Alternative Alignment Constructability and Construction Cost Evaluation: The scope of work for this task consisted of providing multi-discipline engineering services to assess an alternative alignment for a new, redundant 84″ water transmission main. The new water transmission main would convey potable water from the Potomac WFP Main Zone Water Pumping Station to the existing 66-in and 96-in water transmission mains located in Tack House Court.
- Sanitary Sewer System Rehabilitation in Environmental Sensitive Area (ESA) for Western Branch Basin: The scope of work for this task included providing engineering services for the design of pipelines and manholes (assets) in the Environmental Sensitive Areas (ESA) of WSSC service areas in Prince George’s County. ESA Design consisted of the rehabilitation design of 2.1 miles of sewers, laterals, and 23 manholes; and the protection of exposed pipe in the basins. The scope of work also included the design for protection of exposed assets; repair, replacement, rehab, and relocation of assets; Natural Resources Inventory Plan (i.e., Forest Stand Plan, Forest Conservation Plan, Wetlands and its buffers impact maps); stream stabilization; access haul roads; and staging Areas.
- Design for Sligo Creek Basin Sewer Rehabilitation: Work included the development of design documents for the repair, replacement, and rehabilitation of sanitary sewer mains and manholes located within the Sligo Creek Basin.
- Sanitary Sewer System Rehabilitation in Residential Road for Rock Creek Basin (Rockville): Work included the development of design documents for the repair, replacement, and rehabilitation of sanitary sewer mains and manholes located within the Rock Creek Basin.

